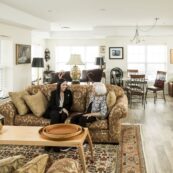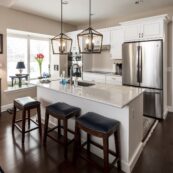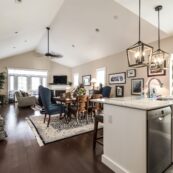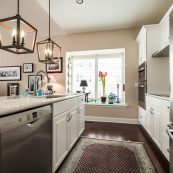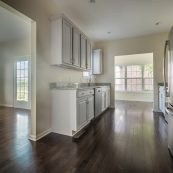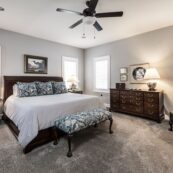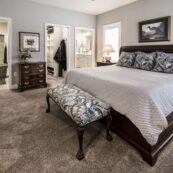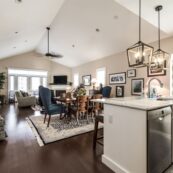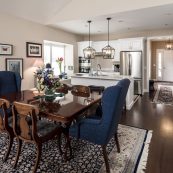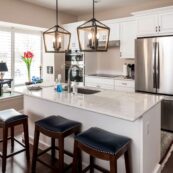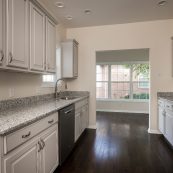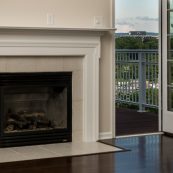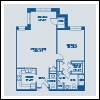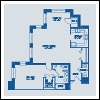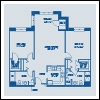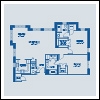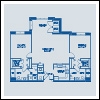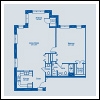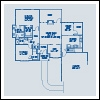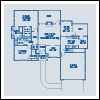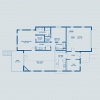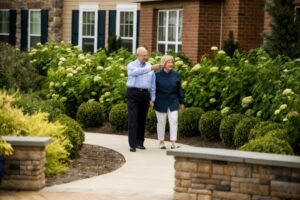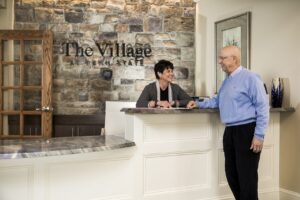Live Like a Senior. Feel Like a Freshman.
Your style defines your space. Our service defines your lifestyle.
Imagine what you can do with one of our spacious floor plans for cottages and apartments. Decorate it to your taste, turn it into a social space for you and your friends, the options are endless! These residences come with all with the comforts you are used to—and a whole new level of service and security.
- Full kitchen with dishwasher, microwave and disposal
- Gorgeous views and beautiful natural lighting
- In-residence Washer and dryer
- Individually controlled heat and air conditioning
- Weekly housekeeping and bed linen service
See our floor plans below. Better yet, come see them for yourself, call 814-235-8993 or click here to schedule a tour online.
Want to take a virtual tour right now? Alanna is here with a video tour below!

